PrettyPillowsAndArt.com
FOR SALE BY OWNER
City: Fort Worth, TX - Sale Price: $170,000.00 - Single Level All Brick Home - 1667sq. ft.
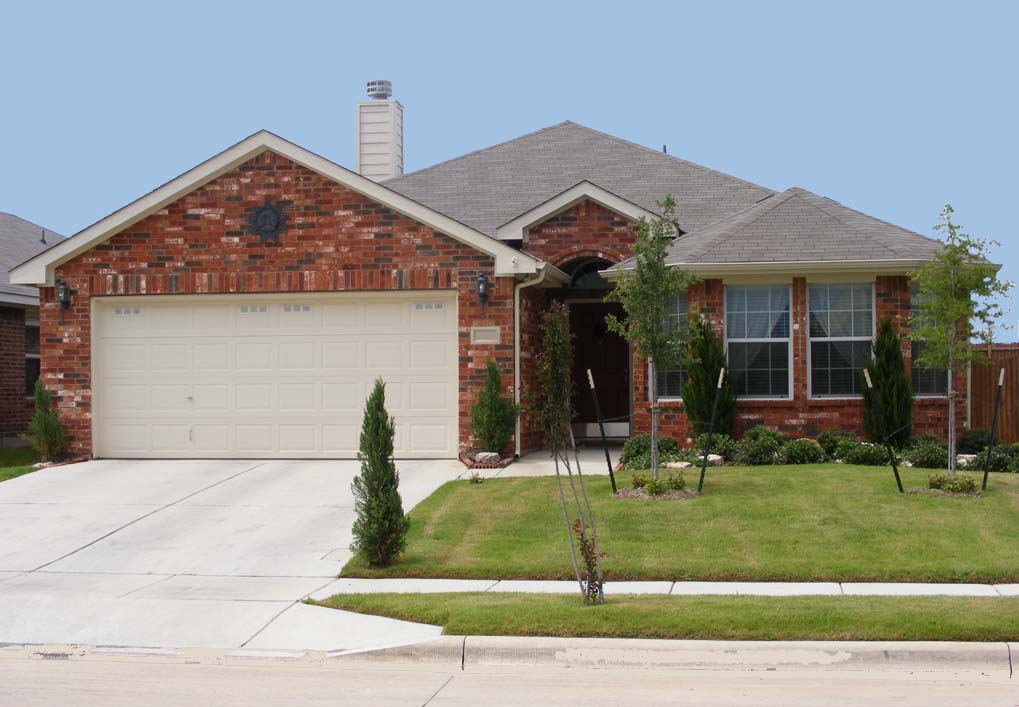
Dear Potential Home Buyer or Real Estate Buyer Representatives:
This home is For Sale By Owner and being listed starting in August 2015. This home was built in late 2006 it's a beautiful single family 3 bedroom 2 bath all brick home in excellent condition.
This is an all electric home with energy efficient appliances that come with the sale of the home: Refrigerator (side by side), Dishwasher, Microwave, Stove/Oven, the home has internal/external security alarm system and the home has a font, side and back yard automatic day/time watering system. The house has a two car garage with garage door opener, Trane Central Air/Heat, partial covered attic above garage for storage and the back yard has a large 9x20 foot covered cement patio (see the pictures below).
The home is located approx 12 miles north of Fort Worth, Texas near HWY-35 near the city of Keller, Texas in the subdivision of The Villages of Woodland Springs Community (VOWSC). The VOWSC community has many nice and well kept swimming pools for Home Owner's and their quests, several stocked fishing ponds (catch & release) and walking trails and the affordable HOA fee is $245 every six months. The area has some of the best schools within the Keller Independent School District, many new Emergency Care and Hospitals and shopping centers (Heritage & Southlake) all in the immediate area as well. This home has no outstanding building or construction defects as you will see upon the home's inspection report if purchasing.
FOR SALE BY OWNER DEAL
Since this home is near 10 years old I, as Homeowner, will drop the price of the home by $1500 (One Thousand Five Hundred dollars) to replace the carpet within the home or the new sales price including this carpet replacement offer is: $168,500.00
The Buyer of course may obtain financing through their Bank, Credit Union, or other financial institution for qualifying and financing this home upon our final negotiated and agreed upon price. Again, my asking price is $170,000.00 (minus $1500.00 for replacement carpet) or $168,500.00
Upon signing the Seller and Buyer's final negotiated sale price agreement form provided to both parties; the Seller will require a $500.00 Earnest Money deposit to hold the home for the interested Buyer for 60 days from the date of the deposit receipt while both Parties (Seller & Buyer) make financial preparations/inspections for the final sales transaction. On the day of closing the Seller (Homeowner) will give the $500 Earnest Money deposit back to the Buyer or reduce the final cost of home sale price by $500, this is the Buyer or Buyer's Representative choice. Please Note: If the Buyer backs out of purchasing the home prior to 60 days then the $500 will be fully refunded to the potential Buyer. If the Buyer backs out of purchasing the home after 60 days or from the agreed upon closing date so stated on the Final Negotiated Sales Price Form, then the $500 Earnest Money deposit belongs to the Seller in order to pay to re-list and advertise the home on the market again to other potential Buyers - All Potential Buyers must agree with the above terms prior to providing the Seller with the $500 Earnest Deposit.
When the Buyer or their Legal Representative has been approved for the loan for final agreed upon negotiated sale price of this home both parties (Buyer & Seller) will proceed to a local area Texas Certified Title Company where I, as the homeowner, will pay for all of my Title Company transaction fees as the Seller and the Buyer will pay for their own inspection and sales transaction fees.
If seriously interested in purchasing my home please Click here to eMail The Home Owner or write to KellerTXhouse@yahoo.com
(see pictures below)
1667sq.ft., 3-Bedroom, 2-Bath, 2-Car Garage, full brick home.
Large Kitchen with Bar/Cooking Island, 15 Cabinets
Side by side Refrigerator, Dishwasher, Microwave, Washer and Dryer in the separate utility room all included in the price of the home.
Large garage with 3ft. x 7ft. wood work-table.
Master Bath with Oval Tub & Upright Shower, 2 separate his/hers counters & large walk in closet.
Separate dinning room.
Wood burning Fireplace in Living room.
Large Master & medium size second bedrooms.
Large front Bedroom/Office w/4 Bay windows.
Automated Sprinkler System.
Garage Hot Water Heater Timer (4 On/Off times) cuts electric bill greatly each month.
Energy saver bulbs in entire house, plus front & back security sensor entry lights.
Ceiling Fans in all Rooms including Master Bath and closet.
* Elementary school(1 block from home), Middle and High Schools all in the immediate area.
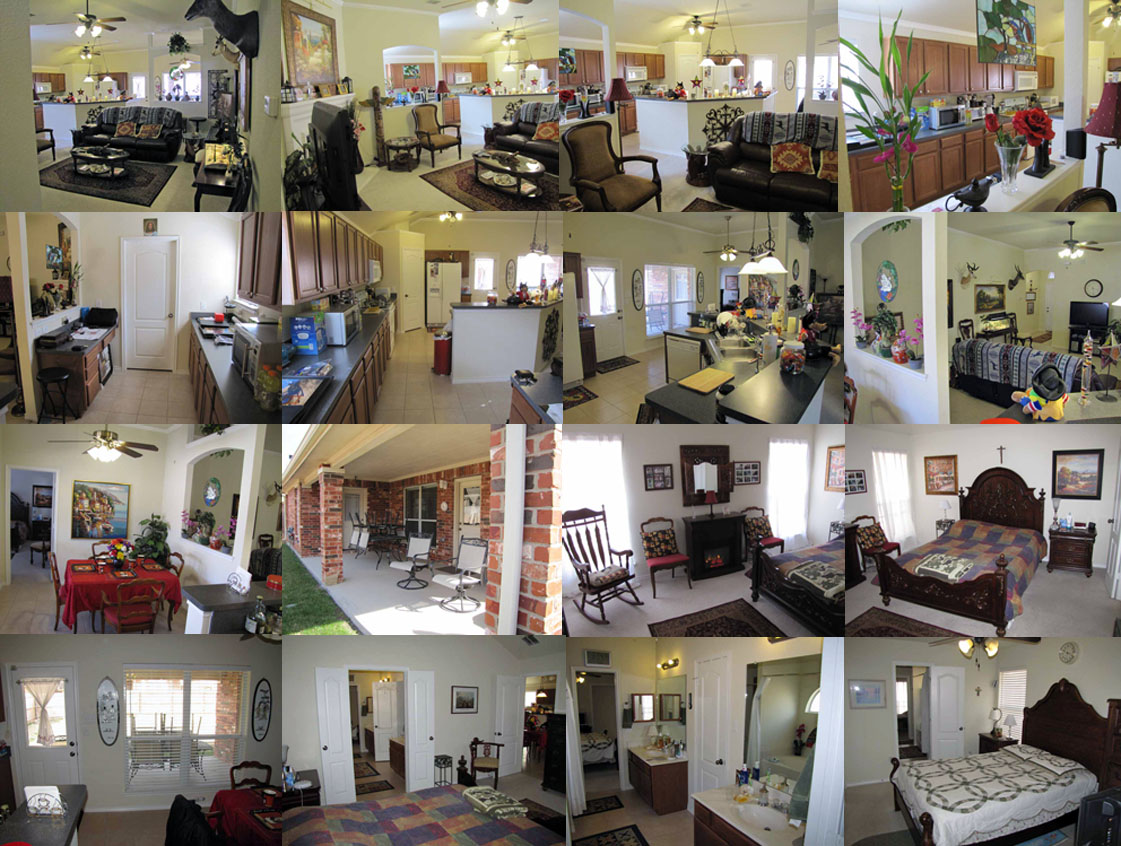
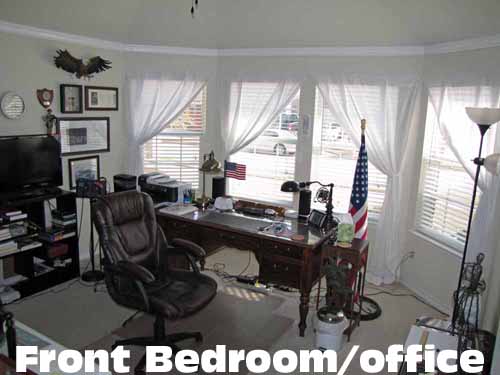
Back of Home
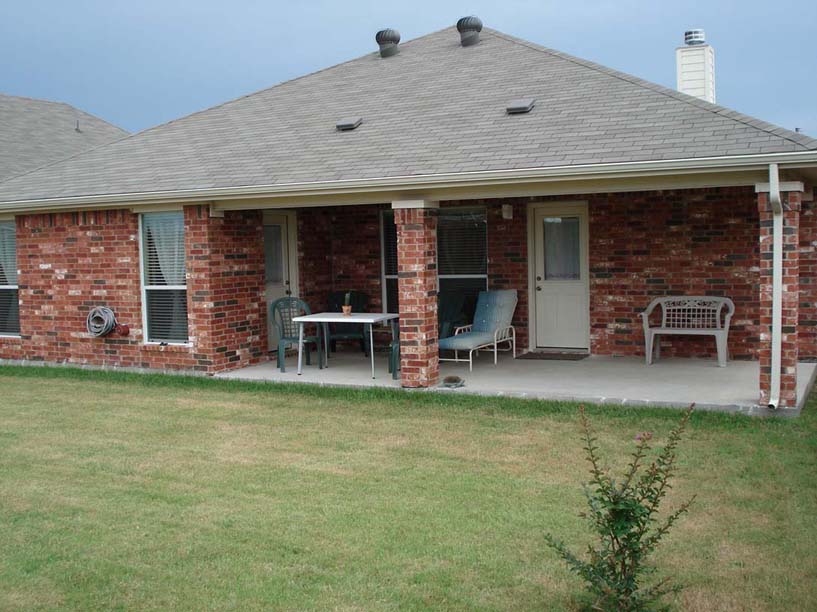
Many Community Walking / Duck Feeding / Fishing Ponds
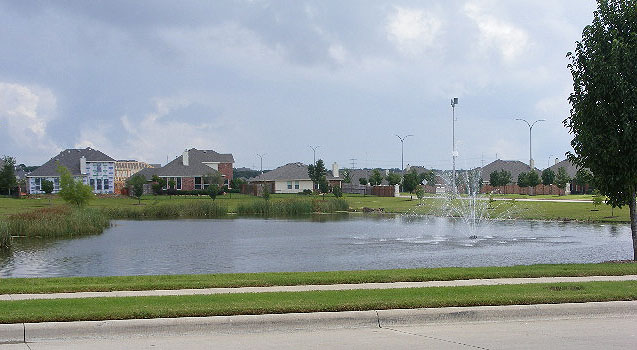
Many Community Pools with slides & play grounds
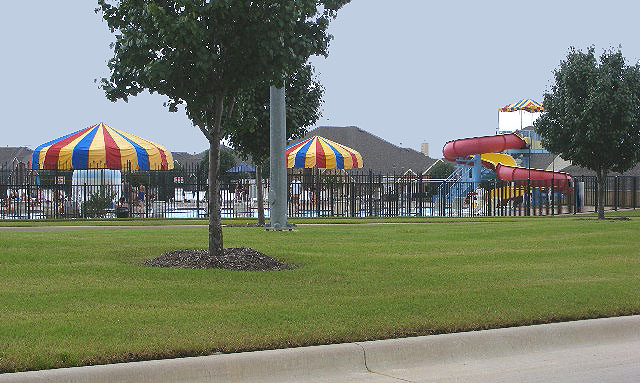
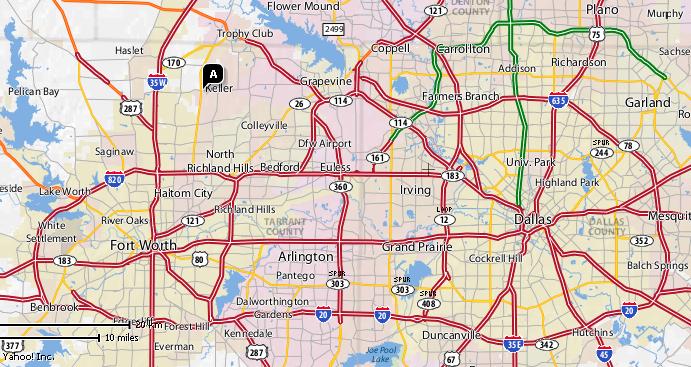
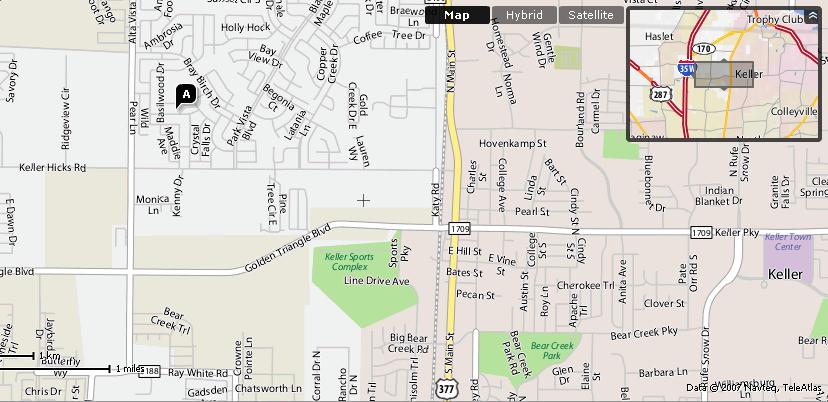
Maps to Keller, Texas 76244
Meet our Homeowner's Association and see more pictures of the community.
*** THANK YOU ***
landscape canvas prints








